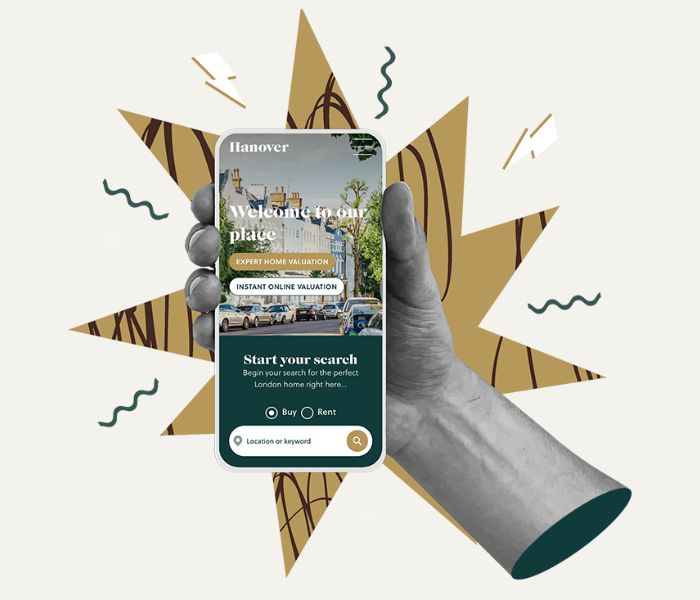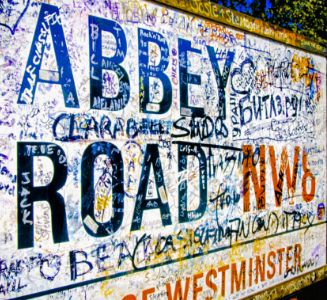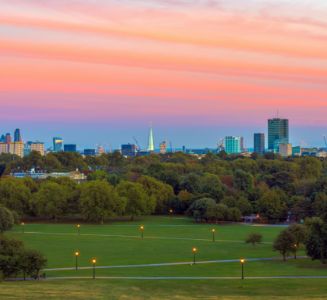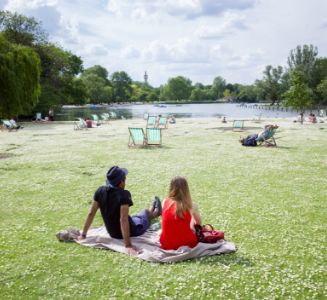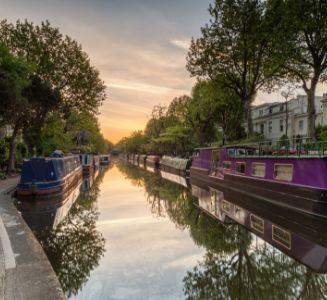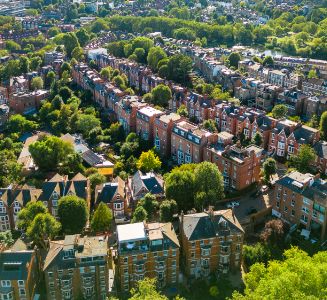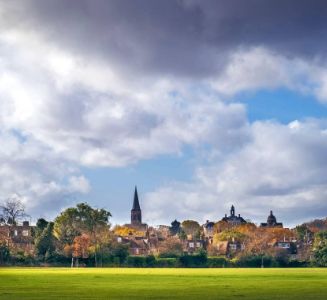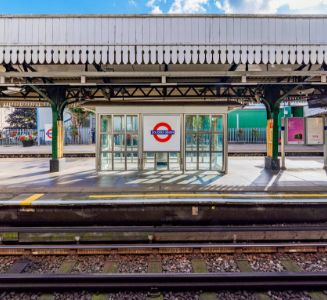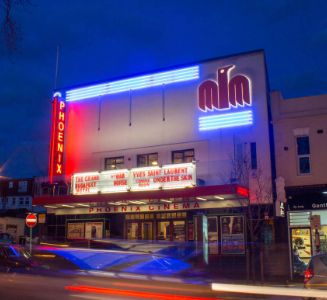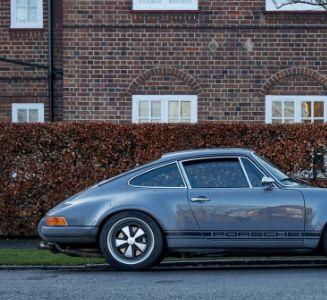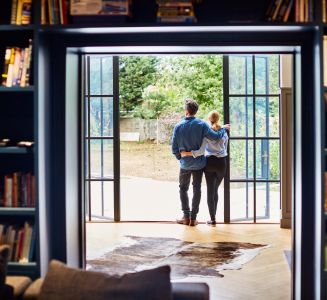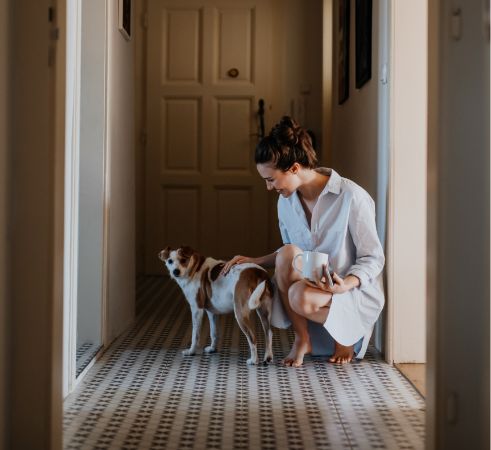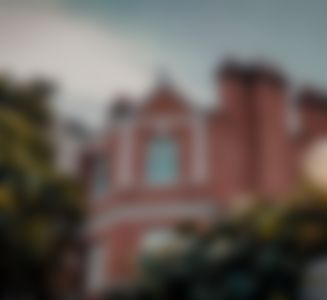Property details
Set in a prime tree-lined crescent, this stunning 4,977 sq. ft. detached home offers a wealth of accommodation across two floors. The property includes a grand 23ft drawing room, formal 20ft dining room, and a bespoke open-plan kitchen/breakfast room leading to the garden. A second modern kitchen/living/dining room in the adjoining annexe offers flexible living space, ideal for multi-generational use.
The luxurious master suite features a dressing room and en-suite bathroom, with six further bedrooms and four en-suite bathrooms. A striking gallery entrance hall, granite floors, and high ceilings add to the home’s appeal. The lower ground level offers potential for conversion, previously housing a swimming pool.
Outside, the property boasts a carriage driveway with parking for multiple cars and an astro-turf garden for low-maintenance outdoor living. Located close to Finchley and Temple Fortune high streets, with excellent transport links.
Property highlights
6-7 bedrooms, 6 bathrooms (5 en-suite)
Master bedroom with dressing room and en-suite
Spacious annexe with reception, kitchen and guest bedroom
Carriage driveway
Parking for multiple cars
Astro-turf garden
Close to local amenities and transport links
Use the map below to explore the neighbourhood around Crooked Usage, London, N3
Stamp duty calculator


Interested in this property? Let’s talk!
On your doorstep…
Featured properties for sale
Our services
